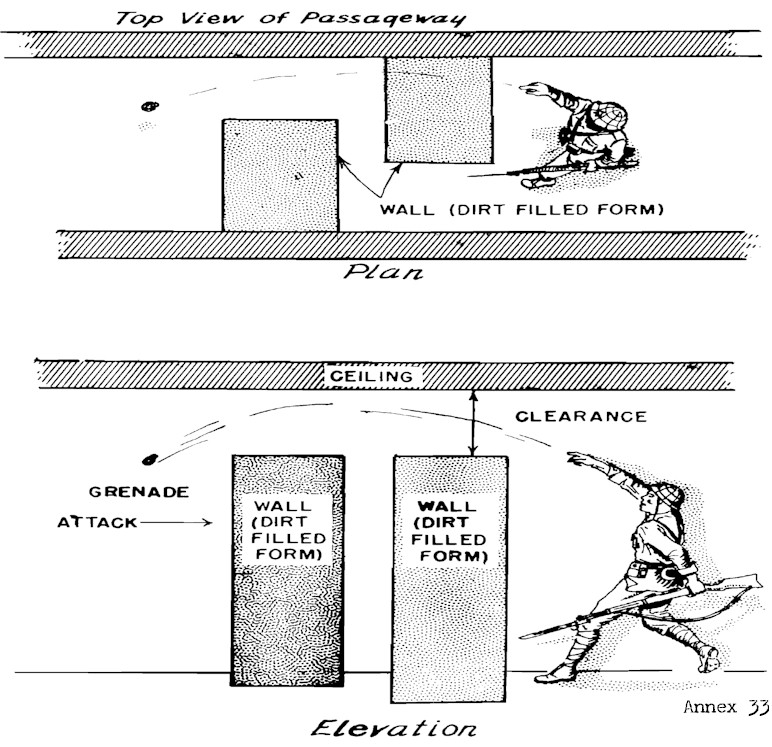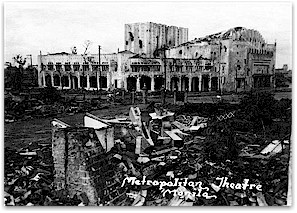|
Since Manila is located within an earthquake zone, its buildings are
necessarily of very strong, heavy construction gauged by American
standards. As an example of this, the Finance Building in downtown Manila
was so constructed that, as the lower portion of the outside walls
disintegrated under the direct fire of our artillery, the walls and roof
settled and the structure bent, rather than collapsed. Intramuros was
surrounded by a wall varying in thickness from ten to forty feet, and
contained tunnels and excavated positions for gun emplacements. Projecting
from the wall were bastions heavily organized. The entire area was
medieval in structure and its defense combined the fortress of the Middle
Ages with the fire power of modern weapons. The Japanese used· all types of
earthquake-proof structures--private homes, churches, schools and
government buildings -as isolated strong points. Machine guns and
anti-tank weapons were sited within the buildings in such a manner as to
protect approaches. The positions·
were improved by conventional defensive installations. Concrete structures
were strengthened by sand bags. Entrances, stairways, windows and
corridors were sandbagged or reinforced by concrete, and often protected
by barricades of such construction that they withstood numerous hits from
tanks firing 75 and 105mm guns at point blank ranges. Small rifle and
machine-gun slits were chipped in walls. In several cases these slits were
found to have the drawback of being very narrow apertures which limited
fire to a single passageway; little thought seems to have been given to
small arcs of traverse and search which, in some cases, would have been
desirable. There were alternate positions for automatic weapons throughout
the buildings. Man-made tunnels connected the rear and side with outlying
bunkers. Barbed wire entanglements were
employed
inside and outside of buildings. In adjacent grounds there were foxholes
of the standing type. The enemy's main defensive organization was usually
on the ground floor. In some instances troops were deployed in upper
stories and on roofs to support the main defensive positions; these troops
carried on the fight after our forces had seized the lower floors. Inside
buildings were found bomb shelters constructed of a large cement culvert
pipe, with one-half inch steel sheeting as a base for the roof, over which
sandbags were stacked.
Approaches to buildings were also blocked by
obstacles and mines covered by rifles, machine guns and anti-tank weapons,
which were normally protected by heavily sandbagged pill boxes. Full
advantage was taken of stone walls around houses and buildings to add to
delaying obstructions.
Typical of the tenacious defense of buildings was
the action centering around the Manila Hotel. After our troops occupied
the upper floors of this structure following an all night battle, the
enemy re-occupied the lower levels. The following morning the Japanese
retired under pressure to an air raid shelter located in the basement. An
estimated 200 of the enemy perished upon the sealing of the shelter
entrance.
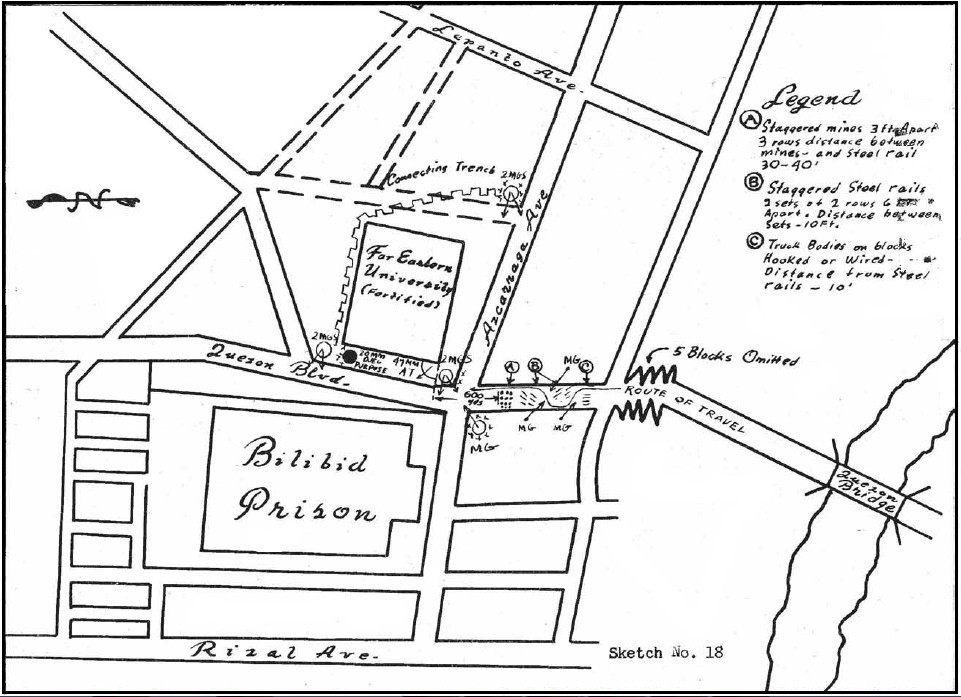
Annex 5 - Sketch No. 18 - Denying the Approach
to Quezon Bridge
Charts and pictures illustrating building defenses
are attached as Annexes 5 to 25. Particular attention is invited to Far
Eastern University, (Annex 5) and to Rizal Stadium (Annex 6). The purpose
of the defense of the University was to deny us the use of Quezon Blvd.
and its approach to Quezon Bridge. No attempt was made to coordinate the
defense of this position with Bilibid Prison or with Santo Tomas
University, several blocks to the east. Enemy troops in Far Eastern
University were estimated at not less than 200. The position was
reinforced by sand bags and wooden barricades. The machine guns at the
northwest corner of Quezon Blvd. and Azcarraga Ave. were emplaced in
pillboxes of reinforced concrete and were additionally covered by three
bands of barbed wire strung on steel rails embedded in concrete. The
defense within the building was typical of that found in the Manila area.

Annex 6 - Blocking the Advance on the South Side - Rizal Stadium
& Harrison Park Area
The Rizal Stadium area was two blocks square and
consisted of four main athletic structures within a large cement stadium.
A drainage ditch 15 feet wide and 10 feet deep along the entire
east
side of the stadium provided a natural tank trap. This approach was
further protected by a concrete wall 15 feet high and 2 feet thick. Open
fields to the north and west of the Stadium and a wide avenue (Vito Cruz)
on the south afforded the enemy excellent fields of fire. The defense was
centered around two buildings on the south side of the area, the Ball Park
and the Coliseum. In each building all doors, windows and passageways were
barricaded with sand bags. Small rifle slots had been chipped in the walls
and street approaches were heavily mined.
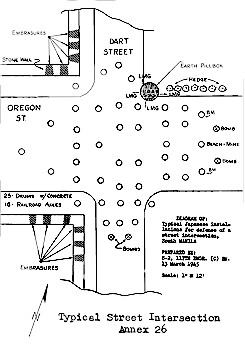 c.
Streets: c.
Streets:
Streets were blocked by all types of obstacles. Intersections were
barricaded and further defended by automatic and anti-tank weapons sited
to cover streets approaching the intersection. Approximately fifty
barriers were removed between 7 February and 3 March in the Paco, Ermita
and Intramuros Districts of South Manila. Annex 26 shows an approximate
reconstruction of the installation at one typical street intersection. In
this particular case there was a supply of railroad car axles nearby;
these were set upright in the pavement to serve as barricades.
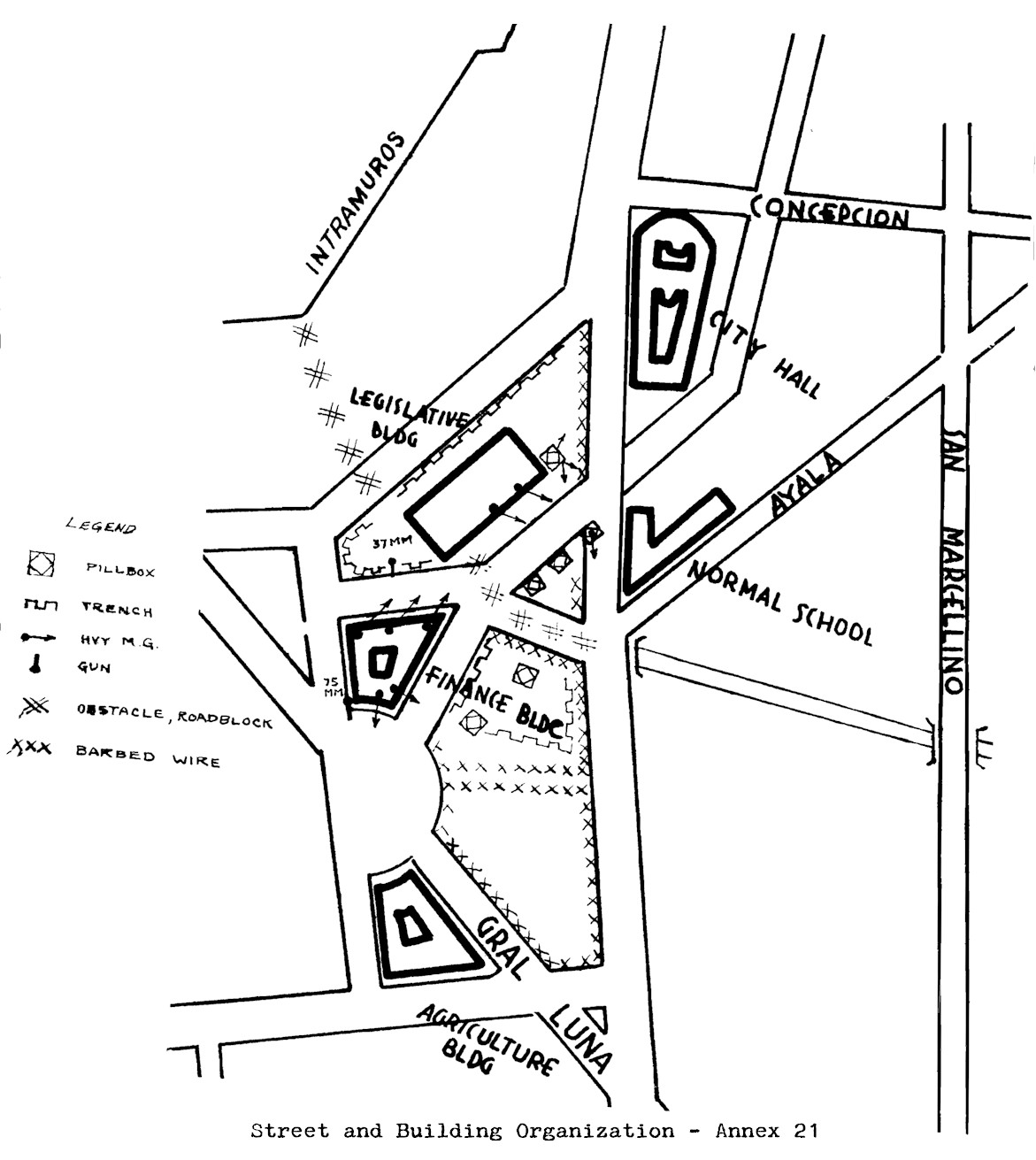
Annex 21 - Street and Building Organization
2. Other Fortifications.
a. Pillboxes:
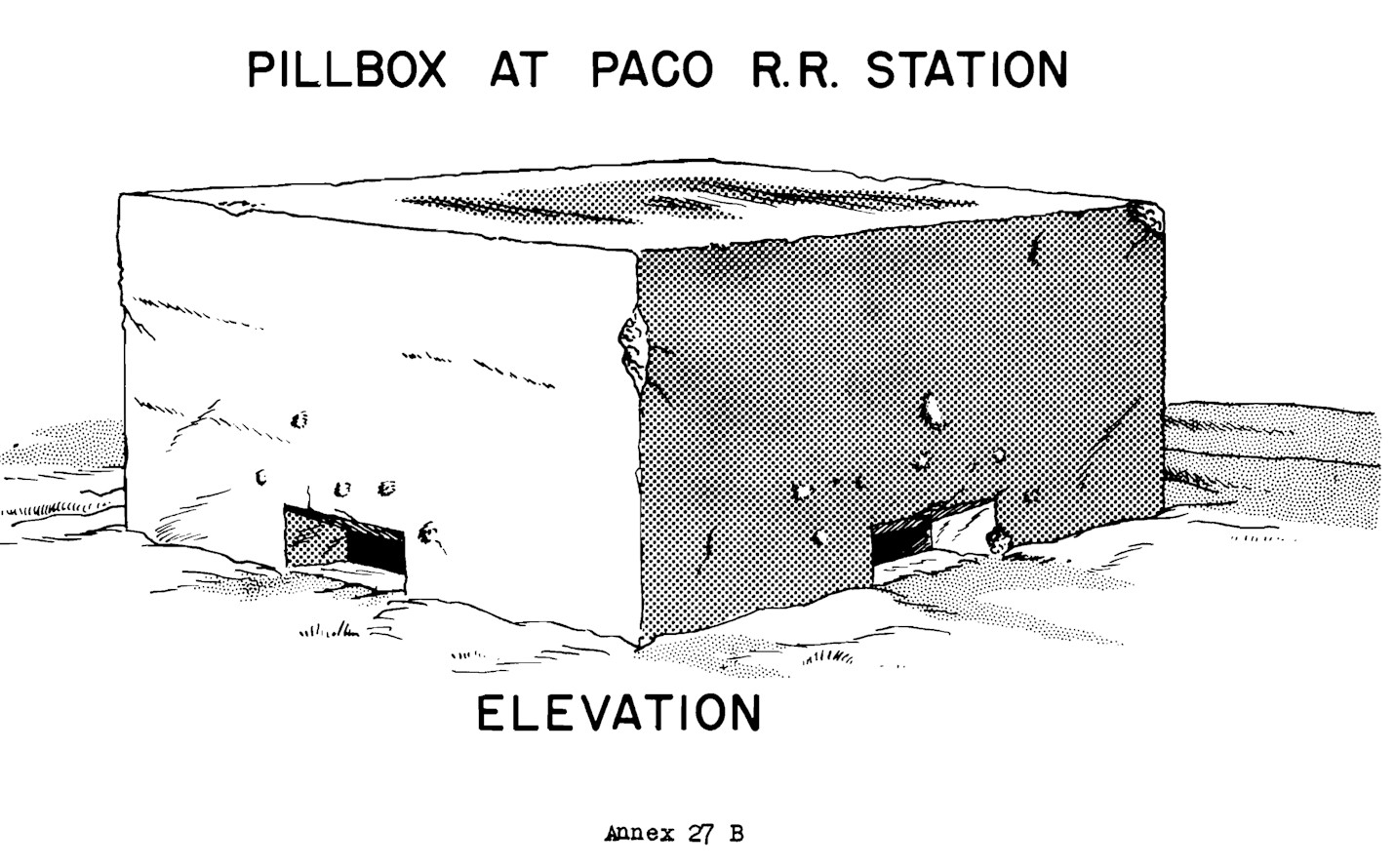
Pillboxes in the Manila area showed little departure from·
the conventional type.
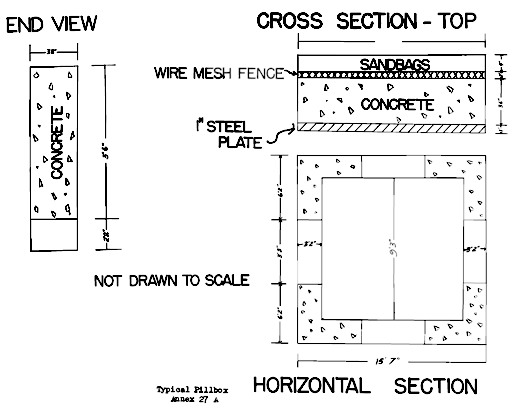
Annex 27 illustrates a type frequently
encountered. Essentially, the materials used-concrete, metal, wood and
sandbags-were standard. The thickness of the pillbox walls ranged from
inches to several feet. Some had the inside walls sandbagged to a depth of
several feet; thus reducing fragmentation within the confines of the
positions.
 The pillboxes and their immediate approaches were
provided with obstacles, usually consisting of barbed wire entanglements,
designed to force our troops into fire swept areas and to prevent the
close approach of infantry and engineer assault groups. Connecting
trenches, both covered and uncovered, were a normal part of the defensive
scheme. (See
Pillbox and Connecting Trench - Annex 28). In some cases, tunnels led from the pillboxes to
the interior of nearby buildings and other pillboxes. These connecting
trenches and tunnels permitted the rapid and unobserved movement of troops
to or from threatened areas. Some of the pillboxes had limited fields of
fire, but, when incorporated into the general scheme of organized defense,
covered each other with well directed fire. The pillboxes and their immediate approaches were
provided with obstacles, usually consisting of barbed wire entanglements,
designed to force our troops into fire swept areas and to prevent the
close approach of infantry and engineer assault groups. Connecting
trenches, both covered and uncovered, were a normal part of the defensive
scheme. (See
Pillbox and Connecting Trench - Annex 28). In some cases, tunnels led from the pillboxes to
the interior of nearby buildings and other pillboxes. These connecting
trenches and tunnels permitted the rapid and unobserved movement of troops
to or from threatened areas. Some of the pillboxes had limited fields of
fire, but, when incorporated into the general scheme of organized defense,
covered each other with well directed fire.

Those having limited fields of fire were in
positions that did not permit the opening of fire until the assaulting
troops were fairly close. Such positions, while possessing this
disadvantage, had the merit of being protected from the fire of weapons in
the hands of attacking troops until they were at very short ranges, as is
illustrated in
Annex 29.

Following their doctrine of utilizing camouflage
to the utmost, the Japanese found the destroyed. areas of great value in
providing material with which to conceal their positions. The debris from
shattered buildings furnished additional protection to pillboxes inasmuch
as it acted as a buffer, when piled around and on top of the positions, by
dissipating the effect of exploding shells and demolition charges.
b. Barricades:
Like other defensive installations discussed, barricades were constructed
to meet the needs of the situation as it developed. A barricade in the
form of steel rails embedded in the ground and .standing six to eight feet
high, irregularly spaced from two to three feet with barbed wire strung
between, was commonly encountered. Anti-tank and anti-personnel mines were
interspersed throughout the barricade itself and in front of it. Others
encountered were of the "hedgehog" and "Cheval de Frise" types. Some
barricades were made by merely overturning automobiles and trucks. In
other instances heavy factory machinery was moved into the streets and
there firmly embedded. Fuel drums, into which steel rails or hardwood
timbers were placed and then packed with cement or earth were frequently
found. Here, too, barbed wire and smooth wire was used. One kind of
anti-tank barricade was composed of fuel drums set upright and arranged in
two or more columns. The space between these columns was then filled with
dirt, as were the drums themselves, and the areas in front of the
barricades were sown with mines. (Annex 32). Anti-tank ditches and shell
craters used as such were employed extensively.
Within buildings, corridors were heavily
barricaded with ordinary household and office furniture. Other
obstructions in the form of walls arranged in staggered positions were set
up inside the passage ways. These walls, usually wooden forms filled with
dirt, were from three to four feet thick and from seven to ten feet high,
and provided enough clearance between the top of the wall and the ceiling
to permit the lobbing over of grenades. (Annex 33).
Although the barricades encountered in the Manila
City area were frequently well made, many were hastily improvised. Despite
the fact that the troops committed to the defense of the city were a
conglomeration of different branches and services and were equipped with
comparatively little in the way of heavy construction material and
machinery, an efficient system of barricades which facilitated stubborn
defense was devised.
The ingenuity demonstrated in the utilization of
means at hand for obstructions indicates that with more suitable materials
the Japanese will in future operations oppose a more formidable type of
barricade to attacking Allied troops.
c. Minefields:
Minefields were used extensively by the enemy throughout the Manila area.
Controlled and uncontrolled minefields as well as combinations of both
types were found on roads, bridges, in the vicinity of barricades, and in
open lots. Most minefields were covered by fire, but in many cases the
enemy withdrew or was forced to evacuate from covering positions. No
regular pattern within minefields was noted, and the minefields themselves
were liable to be encountered anywhere. In general, the fields were poorly
camouflaged, many mines being only partially buried and easy to locate.
There was apparently no organization in the choice
of types of mines, for all available explosives were freely used and
indiscriminately mixed. Naval beach mines were most common, and were
followed in number by converted aerial bombs. These types were frequently
found together, in the proportion of two beach mines to one aerial bomb.
In addition artillery shells, mortar shells, depth charges were often used
as mines.
As a rule, depth charges were prepared for
electrical detonation, with control wires leading to a concealed position.
These were also found placed on end six to eight inches below ground
level. On top of the depth charge was a ceramic or yardstick mine flush
with the ground. In fields and on grassy road shoulders, depth charges
with ceramic mines and trip wires, either single or interconnected, were
met. Fifty-five gallon drums were found to contain depth charges in
conjunction with ceramic mines. This combination was most often used in
road blocks.
Ceramic mines were frequently trip-wired, and
yardstick mines were scattered on road surfaces or placed above buried 100
pound aerial bombs. In other instances, aerial bombs with a nose impact
fuse set close to the surface were found; a pressure of only fifty pounds
was sufficient for detonation.
Annex 34 shows a typical minefield in the New
Manila Subdivision. North-south streets were prepared throughout with
scattered mines. Two cross streets were mined; extensions into fields at
the flanks included a potato patch, in which was found one of the few
pattern fields laid out by the enemy. Another field at approximately the
center of the subdivision, in the unused portion of a block, consisted of
scattered depth charge ceramic mine combinations, all independently
trip-wired with a set of easily detected yellow wires.
Annex 35 shows a minefield on Vito Cruz between
Luna and Taft A venues which illustrates the tendency to mix all available
types. The three ceramic mines to the left of the anti-tank ditch were
concealed under galvanized iron sheeting. The group of depth charges were
all interconnected and wired to the blockhouse for controlled detonation.
/3
|


 Annex
22 - Defense of Legislative Building
Annex
22 - Defense of Legislative Building